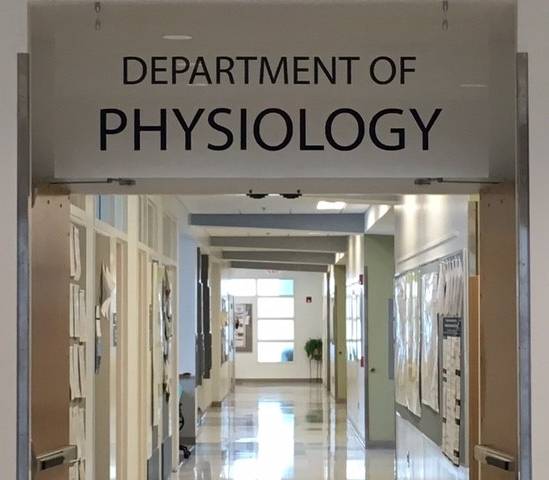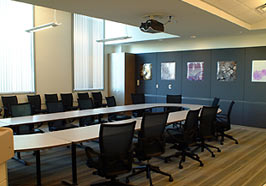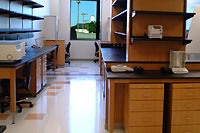The Department of Physiology is housed on the 1st, 2nd and 3rd floors of the Interdisciplinary Research Building (IRB), a modern, well-equipped facility that opened in 2004. Spacious main laboratories include built-in desks, high ceilings, and large windows. Benches, shelving, and storage is fully mobile and user configurable. Labs have numerous gas, air, and vacuum lines, ample electrical outlets, and multiple phone and ethernet ports.
In addition, labs are equipped with large support rooms with fume hoods and chemical storage areas. The building maintains a fully equipped animal facility under supervision from Laboratory Animal Services and includes a barrier facility and rooms for chronic instrumentation.
Conference room is located in the Life Sciences Business Development Center at Medical College of Georgia and must be scheduled through the Office of Innovation Commercialization (706-721-0153).
Facility:
Capabilities:
The standard layout of the room has 20 chairs with movable tables in a configuration suitable for meetings, classes, or small seminars. Alternative layouts with seating up to 50 people are possible. The responsible party will ensure that the room is returned to the standard configuration after use.
The seminar room includes a kitchenette with a sink, refrigerator, microwave oven, and counter space suitable for refreshments or light meals. As a courtesy to others, users are expected to clean the area after each use.
Conference room is located in the Department of Physiology and can be scheduled through Melanie Gee (706-721-7742).
Facility:
Room Layout: The standard layout of the room has 16 chairs with movable tables in a configuration suitable for meetings or classes. Alternative layouts with seating up to 30 people are possible, but not recommended. The responsible party will ensure that the room is returned to the standard configuration after use.
As a courtesy to others, users are expected to clean the area after each use.



Department of Physiology
Interdisciplinary Research Center (CA)
1120 15th Street, CA3126
Augusta, GA 30912
706-721-7741
706-721-7299
